Living Light strives for a co-operative, supportive environment. We are creating an opportunity to participate in a unique, well designed, friendly, healthy, manageable, sustainable community within a beautiful environment - Light Living.
WHY LIVING LIGHT?
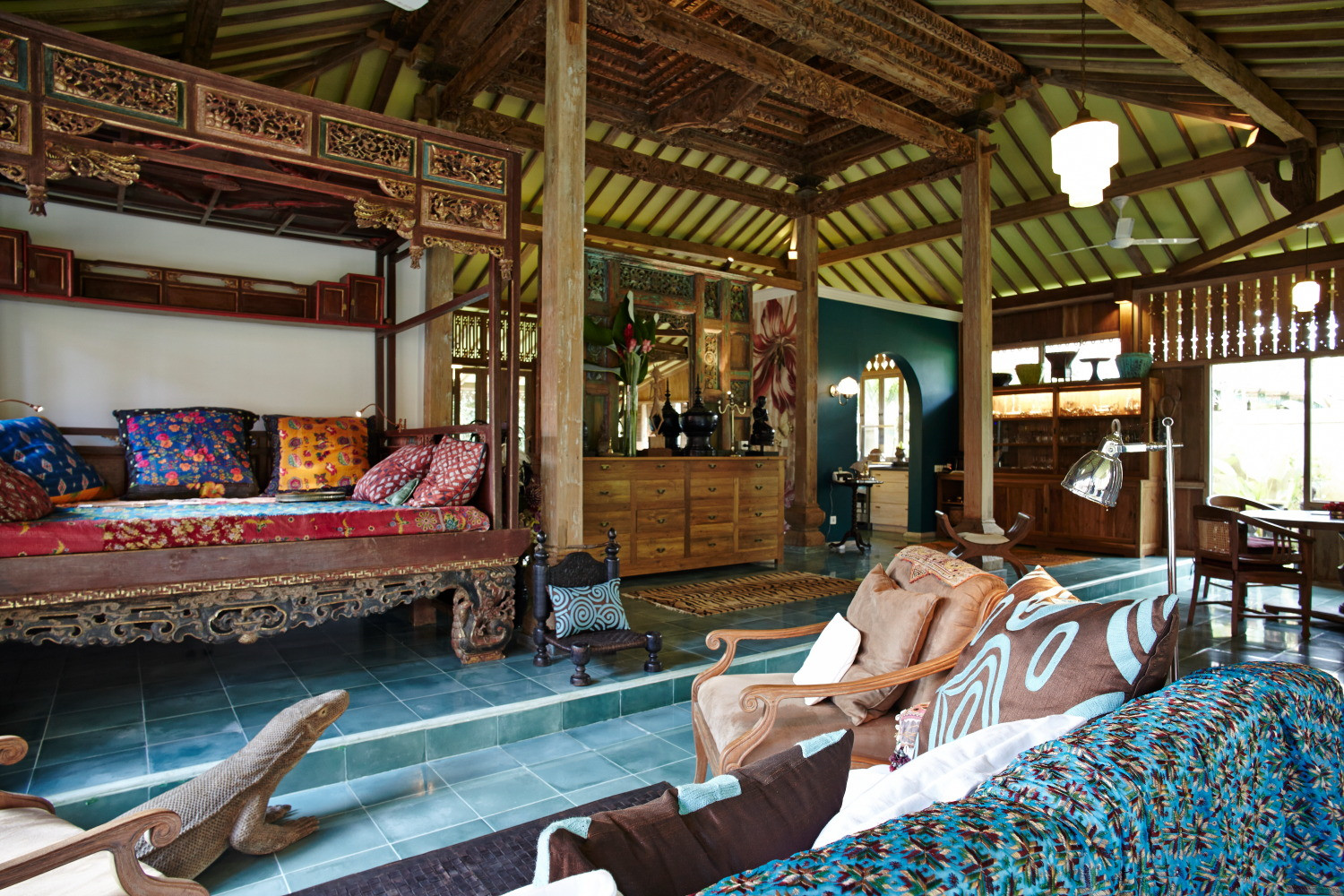
- Owning an affordable, low maintenance and manageable home is the answer to many of the challenges facing nomadic people in today’s world.
- One can live with a high degree of privacy, within a secure community, sharing facilities and expenses with like-minded friends.
- Our Community is the future; since many people are downsizing, longing for comfortable, manageable simplicity without being isolated.
- We desire a lifestyle of mindfulness, respect and peace lived in an environmental, conscious and sustainable way.
CONCEPT and MISSION
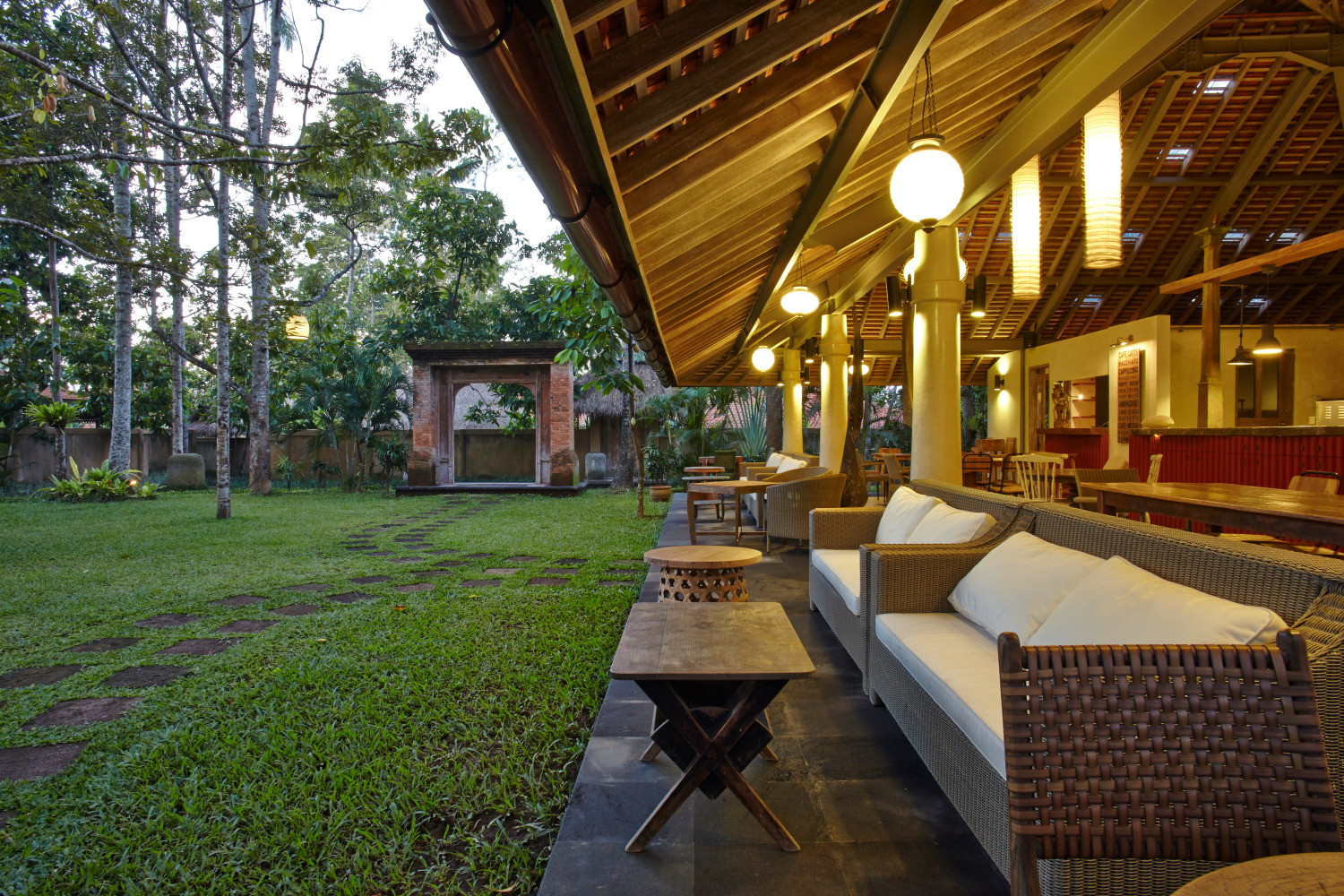
The concept of the Community is to “live lightly”, making as little disruption to nature and our surroundings as possible. As Community members, we will share resources and emphasize principles of co-operation rather than competition, awareness, respect, sustainability and ecological sensitivity. We are committed to environmentally conscious building with no more than 30% building to land ratio.
The members of Living Light are committed to sustainability within the 'Tri Hita Karana' Balinese philosophy - our relationship to the Environment, our relationship to other Beings, our relationship to Universal Energies.
The Living Light Community is an International ‘neighborhood ‘ of individuals, couples and families, living in charming, ecologically designed and energy efficient homes for a gracious tropical lifestyle.
Communal facilities and homes are designed on feng shui principles, with an awareness of usable living space and correct “harmonious placement” of elements.
The combination of private homes and shared communal facilities provides members with all the benefits of comfortable and secure but independent living with the fun and camaraderie of joining in group activities, if desired. The Community plan revolves around sound ecological development principles: 30% buildings in relation to 70% gardens and walkways. The site is built on an orchard, comprised of native cacao, bamboo, palm and durian trees and is preserving farmland (not taking another rice field out of production).
The Community reduces individual living costs with shared resources and expenses: Electrical and water costs will be reduced. One large pool will reduce the cost of individual pools. Shared maintenance and service staff will be convenient and cost efficient.
Members will have lease ownership of private plots, communal facilities and a 200 sq mt 2 bedroom, Joglo style house (with extra bedroom if required).
Owners will be part of the Living Light Sayan Membership Community which will share Management, Maintenance and Living Light guidelines.
The village of Sayan is considered the premier location in central Bali: the Community is within walking/biking distance to the cultural hub of Ubud. The property is surrounded by hiking paths, through the rice fields and river valleys of the area and is one hour, on a major road, to the airport.
Living Light Bali is a place to join with friends and make new friends; to share information and knowledge and join group activities if desired.
Community outreach: Living Light Bali will support various community outreach activities. Two shops will be offered to the local community, at extremely reasonable rates, to sell their organic market and health products.
Giving back to the community: we provide employment opportunities, training and education. We support local businesses.
Secure Living: 24hr security and perimeter walls will ensure safety. Communal parking and entrances on the north and south sides of the property will have round the clock surveillance.
OPERATION
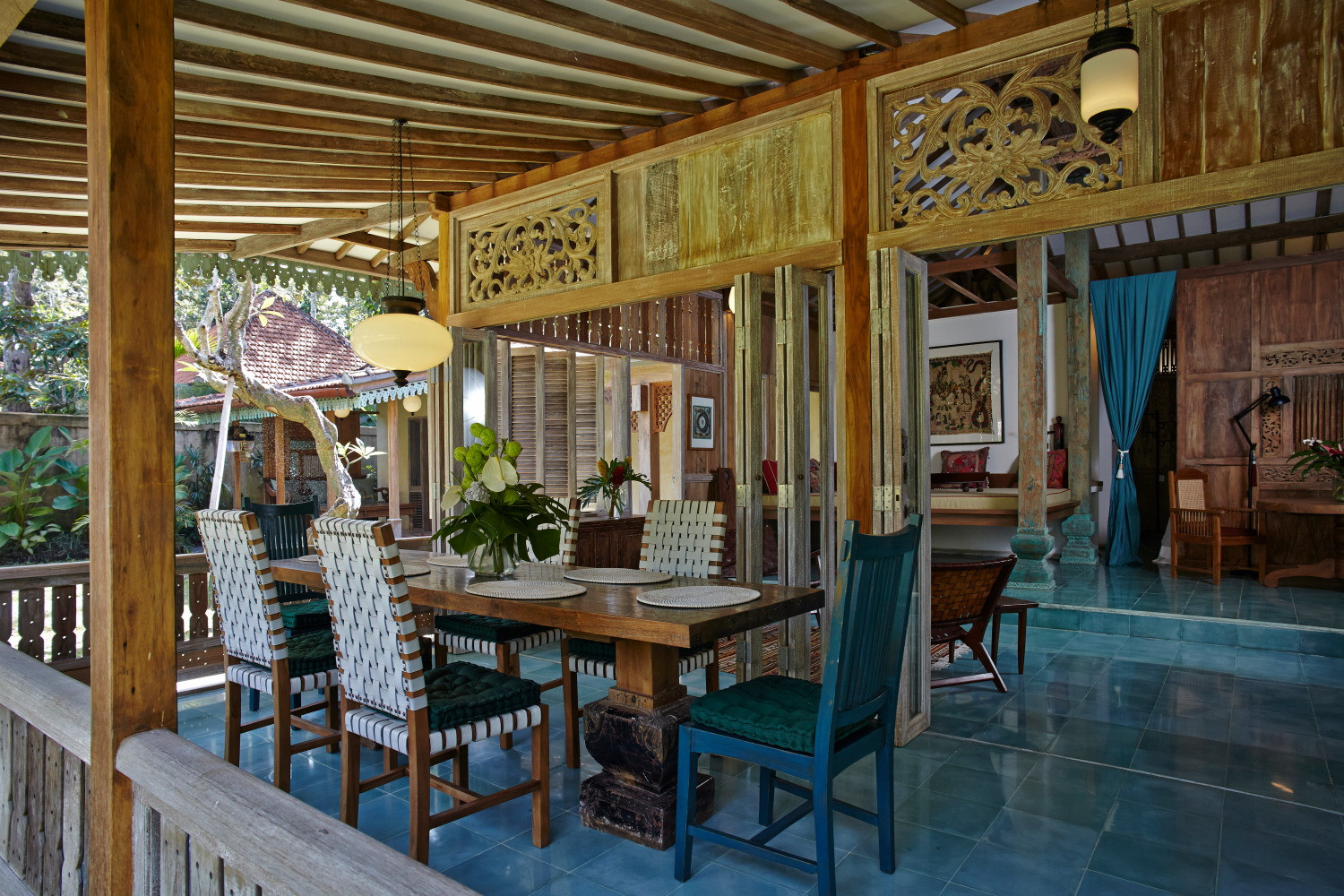
PT Cahaya Hidup Bali - Management Company
Living Light Bali has a professional local Management Company to oversee the operation and maintenance of Living Light. Two volunteer Shareholders, sitting on the Executive Committee, by election for 2 years, will monitor the local Management Company.
The Management Company shall use its best efforts to insure that the Common facilities on the property are maintained in an attractive condition and optimal operational. In this regard, the Management Company shall use their best skills and efforts to serve the Members of the Community and shall purchase necessary supplies, make contracts for electricity, gas, water, telephone, cable TV, Internet, gardening, refuse disposal, pest control, and any other utilities or services like security required for the operation and maintenance of the property. The manager shall make or cause to be made and supervise necessary repairs and alterations.
Management of Common Facilities (49.76 Are)
- Oversee maintenance of common area and infrastructure as far as the individual houses.
- Pay Electrical, Water, Property Insurance, Property Tax.
- Hire and manage professional Staff and service providers.
- Run an Information and Resource center listing professional service providers.
- Oversee Pool Maintenance.
- Oversee Club House and Kitchen.
- Oversee Rental Agent.
- Oversee Waste management - outsourced.
- Collect monthly maintenance fees and provide Members with a detailed monthly statement.
- Management of Individual Houses/Gardens (7.50 are).
- Oversee maintenance of perimeter walls.
- Oversee maintenance of gardens to the initial standard.
- Oversee maintenance of MEP infrastructure as far as the house.
- Support the Members with suggestions for professional service providers for repairs to the house and garden.
- Pay salaries and bills (electric, gas, telephone and Internet, TV, individual house staff ) on behalf of the Members.
- Collect monthly maintenance fees to pay the bills and provide Members with a detailed monthly statement. A bank account for each individual member will be held from which the monthly bills are deducted - electricity, telephone, Internet, cable TV, individual house staff. It is each Members responsibility to hold enough cash reserve to cover the monthly bills.
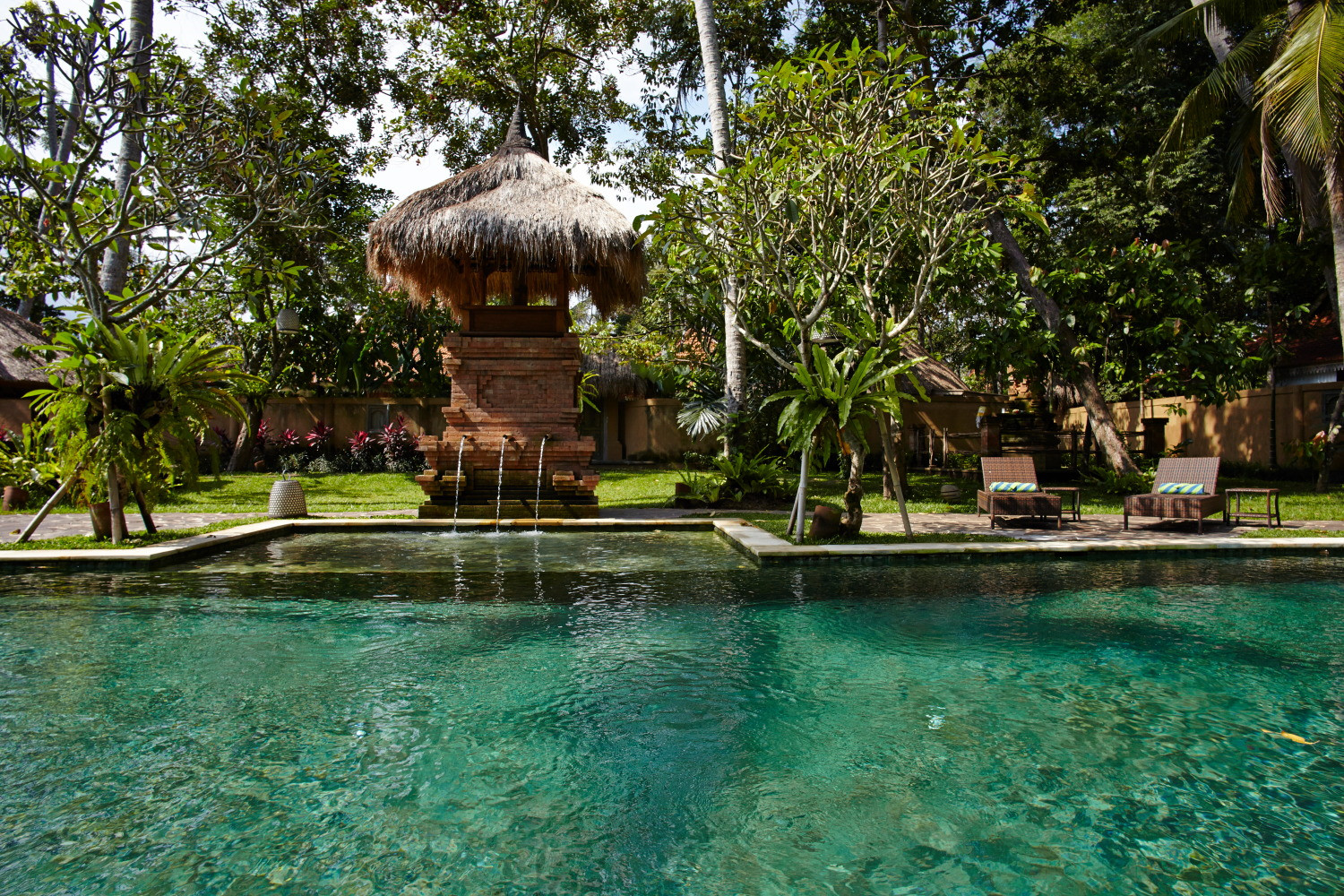
Our Community Members are like-minded people, who wish to live in a well-designed, healthy, friendly, and supportive environment within a sustainable, cost efficient, manageable and convenient community.
- We will live in well designed, spacious (7.5 are), individual plots within large lush gardens, surrounded by natural looking walls and individual gates. The buildings are designed for natural ventilation and allow for both private and communal lifestyles.
- Healthy living is oriented around a “Club House” space for exercise/entertainment and a long swimming lap pool. The Club House food will emphasize healthy, organic, local produce and pure, alive spring water. Surrounding the compound are many walks and hikes through the river valleys and rice terraces of the area.
- Friendly and supportive Community members with non-competitive, respectful attitudes; add to healthy family, friendship and community relationships. Members may participate in Living Light community sponsored outreach programs. Knowledge and information sharing will be available in the communal areas.
- Sustainability is promoted; we have a commitment to recyclable resources, efficient energy and water use, alternative energy solutions, edible and sustainable landscape plantings.
- Cost efficient is achieved through sharing human and material resources; we provide an affordable lifestyle in a world of ever- increasing costs. The Members will share management, accounting, and maintenance of communal facilities, house staff (if desired) and security.
- Convenient; Location! Location! Location! For those not using motor transportation, many restaurants, shops and markets are in walking distance. Virtually all daily needs are within a few minutes of the Community.
FLOOR PLAN
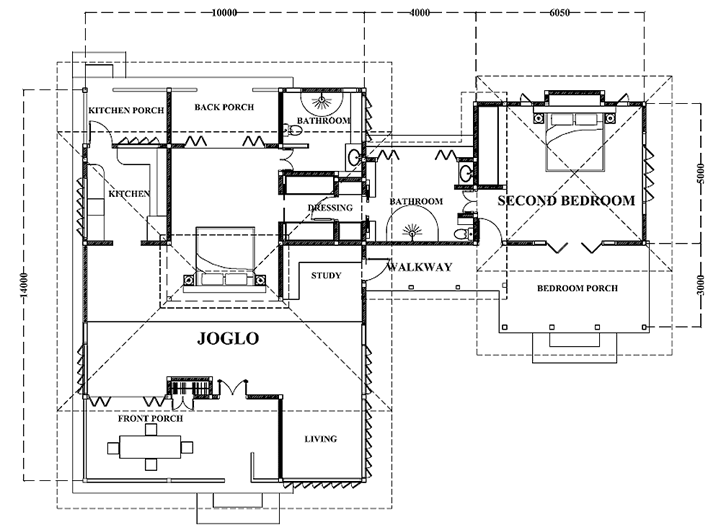
[click image to zoom]
The Joglo House and attached Bedroom(s)
- Spacious (7.5 are), well-designed individual plots with large lush gardens surrounded by natural looking walls and individual gates.
- The Joglo and attached Bedroom (200 sq mt) are designed for natural ventilation and allow for privacy and outdoor lifestyles.
- The second bedroom, made of similar elements, is added with a flat roofed walkway (inclusive of bathroom) to make a fusion of traditional and modern living, with the convenience of up to date appliances and amenities.
- A third bedroom (if wanted, cost separately) is possible. This is a round thatched roof bedroom with terrazo floor, wood shutters/glass windows and indoor/outdoor bathroom. This room is designed for A/C or fresh air.
- The houses are built of antique, recycled teak and bengkirai wood for the doors, windows, beams, pillars, panels and railings.
- The roof is laid with traditional terracotta tiles which are long lasting and provide good insulation.
- We start with an original Joglo house (Javanese vernacular architecture) restored to optimum condition and customized, by adding doors and windows. . The main structure (140 sq mt) has a beautifully detailed, waxed
carved wood ceiling, 4 main large and 20 outer smaller support columns. Each Joglo house is individual; there are no two alike.
- Floors are Java cement tiles with some areas in decorative Java tiles, wood floor planks or palimanan.
- Roofs are terracotta roof tiles with painted wood timber ceiling.
- Electrical fittings, plumbing (using Toto appliances) and installation are done to hotel quality.
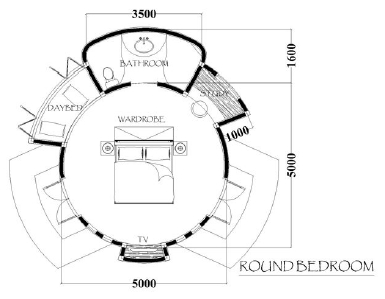
Common facilities include:
- Large DE filtered Pool (25- 30 meters)
- Kitchen – health conscious
- ‘Club House’ (meeting place) entertainment and exercise area
- Lush Gardens with Water Features and Walkways
- Communal Parking (north and south)
- Security (north and south)
- Manager’s House
- Laundry
- Office
- Staff rooms (north and south)
- Walls (individual plot and perimeter) and Entrance Gates- earthen
- Waste management - environmental
- Water management -environmental
- Telephone, Internet, Intercom and Cable TV Access
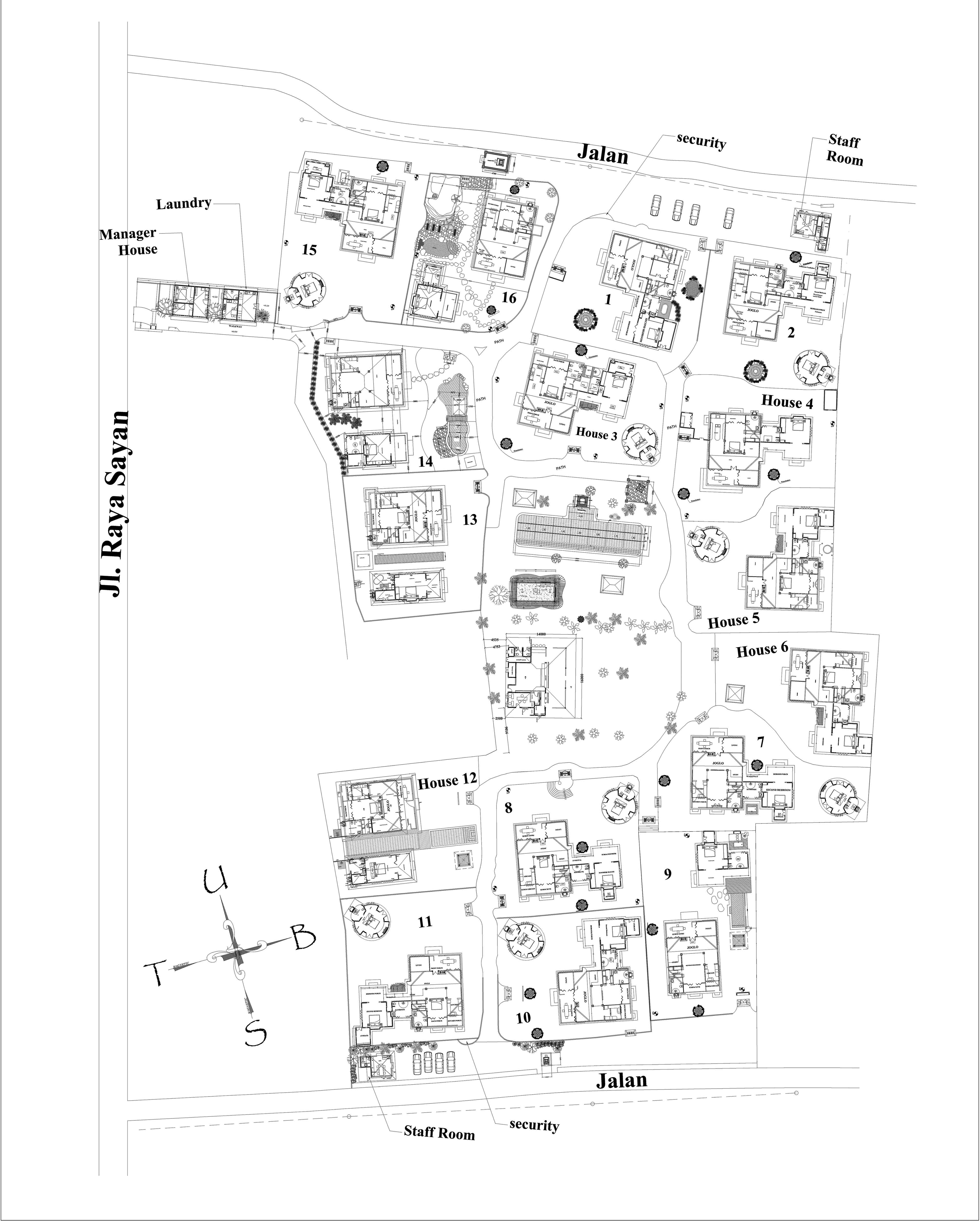
[click image to zoom]
Communal Buildings and Area – 49.76 are
- Club House: A large single roofed building with tile roof. The floor is terrazzo with decorative Java tile motifs. There is an attached office.
- Kitchen. The Club House is joined to the kitchen
- Long Pool, (25mt.) with natural stone. A long lap pool for exercise and shallow water lounging.
- Exercise Bale with wood flooring, perfect for yoga, stretching, and other exercise activities.
- Gardens. The gardens are major feature of Living Light and as many as possible of the present cacao, durian, palm and bamboo trees will be maintained. There will be a 1.5 - 2mt green belt around the perimeter of the property to block sound.
- Waste Management. Recycling waste separation bins at the household level and at the property main collection point. Composting systems for use in gardens.
- Fire. Fire extinguishers and a pump that can draw water from the pool will be integrated into the design.
- Walkways. There are double breasted laid Muntilan stones walkways from the car parks, via the communal facilities, to the houses.
- The Manager’s house. This is placed near the entrance to the property from the main road and this creates security from this side.
- Perimeter Walls. There are 2.8 sturdy traditional earthen walls around the total perimeter of the property with an additional 1.5-2mt of green belt. Each individual house is surrounded with 2.5mt of earthen walls for privacy. Each house has a Balinese style entrance gate to preserve the feeling of local architectural design.
|

